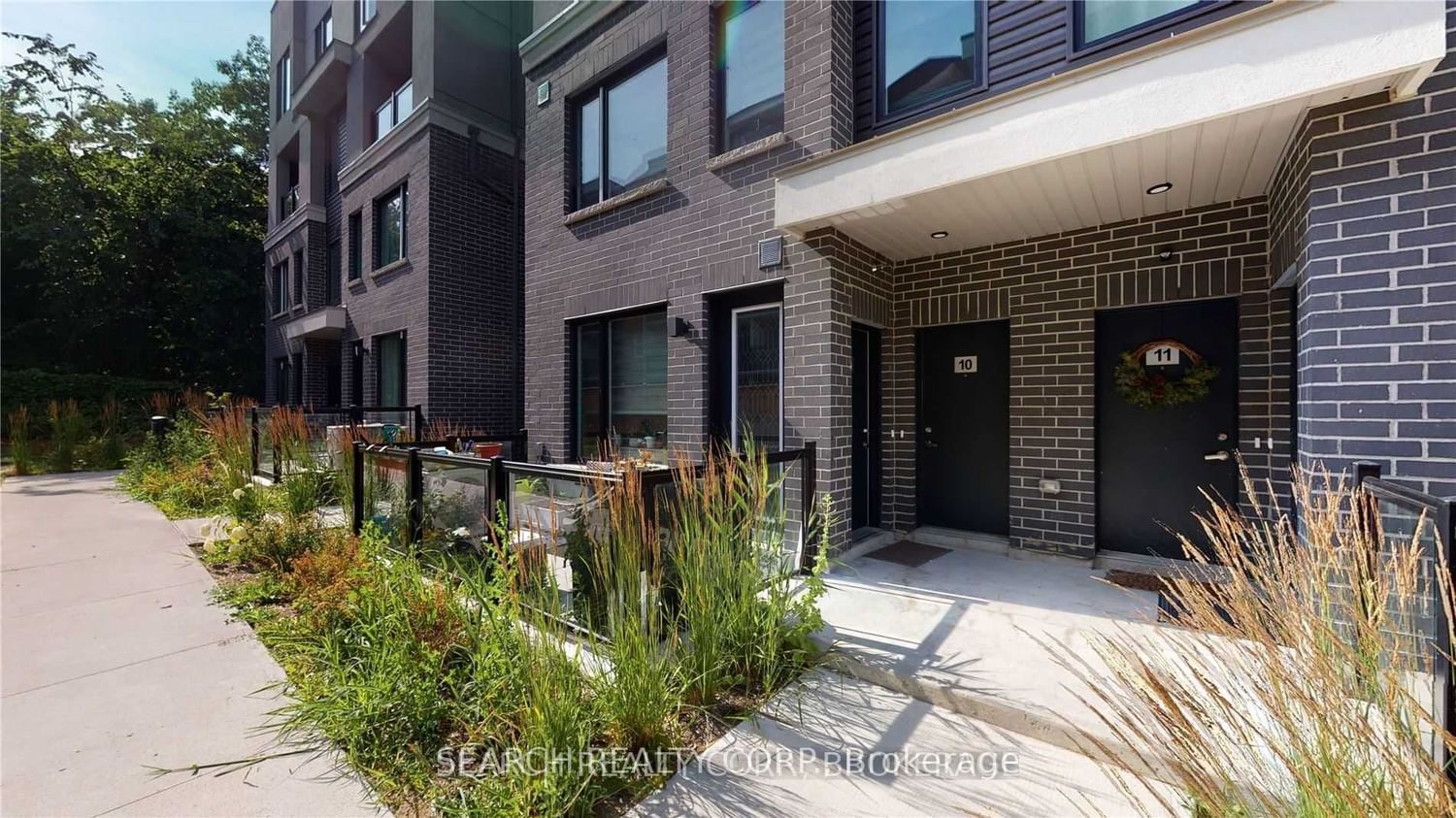$795,000
$***,***
3-Bed
3-Bath
1200-1399 Sq. ft
Listed on 6/13/23
Listed by SEARCH REALTY CORP.
The Urban Way Towns, Under 3 Years Old. 1339Sq Ft Unit, One Of The Largest Layouts Available. 2 Parking Spots! Live In The Highly Sought After Erin Mills Neighbourhood. Kept In An Almost Brand New Condition. 3 Bedrooms, 2.5 Bathroom Townhome With Roof Top Terrace That Can Has Rough In For Bbq. Laundry On Second Floor. Open Concept Layout With Amazing Natural Light. This Property Offers Incredible Features With Two Underground Parking Spots Next To Each Other, Stainless Steel Appliances. Steps To Transit, Highways, Utm, South Common Mall & Rec Centre.
All Window Coverings, Elfs. Maintenance Fee Includes High Speed Internet. Hot Water Tank Is A Rental.
To view this property's sale price history please sign in or register
| List Date | List Price | Last Status | Sold Date | Sold Price | Days on Market |
|---|---|---|---|---|---|
| XXX | XXX | XXX | XXX | XXX | XXX |
| XXX | XXX | XXX | XXX | XXX | XXX |
W6146160
Condo Townhouse, Stacked Townhse
1200-1399
5
3
3
2
Underground
2
Owned
0-5
Central Air
N
Concrete, Metal/Side
Forced Air
N
Terr
$3,742.00 (2022)
Y
PSCP
1095
W
None
Restrict
T.S.E. Management Services
1
Y
$427.00
Bbqs Allowed, Rooftop Deck/Garden, Visitor Parking
